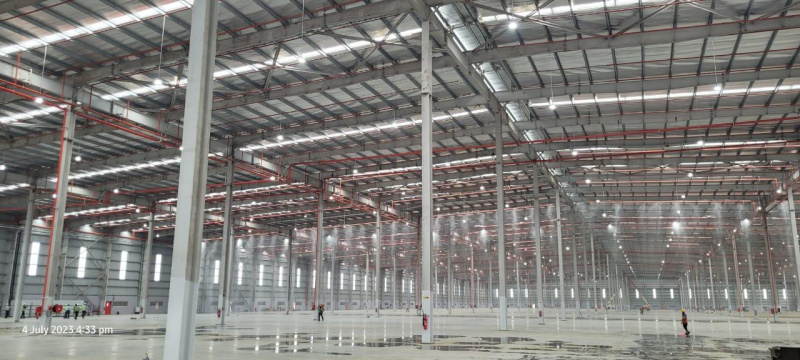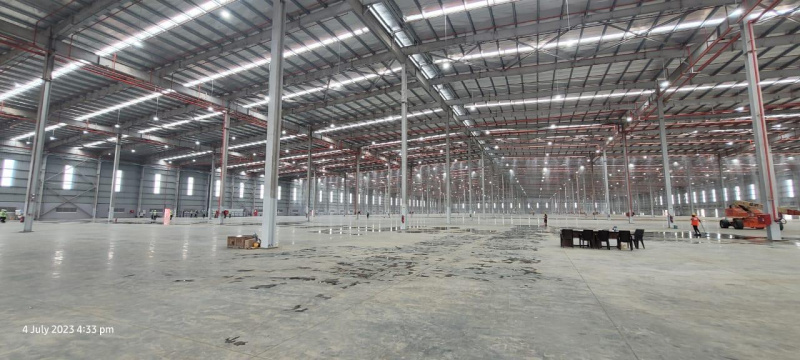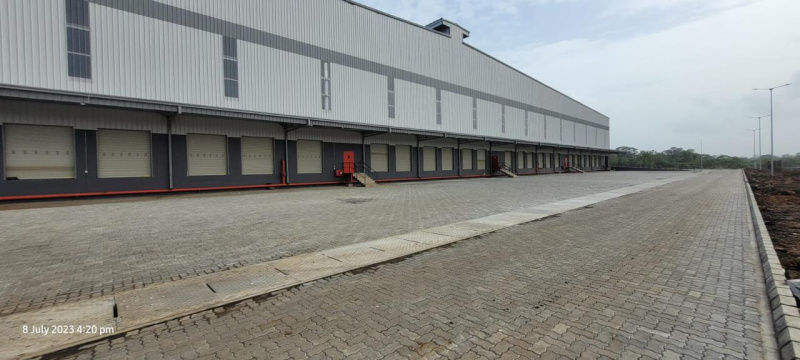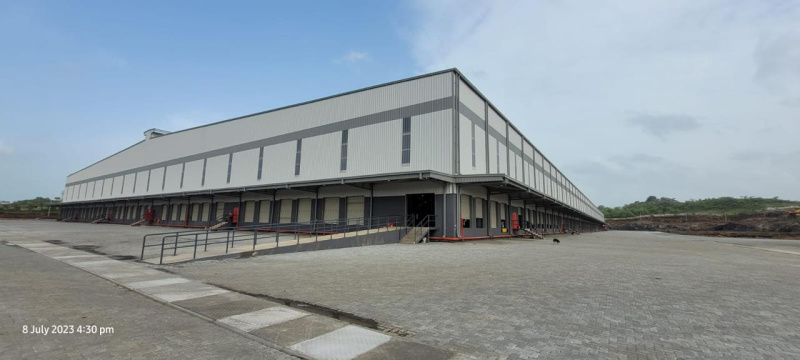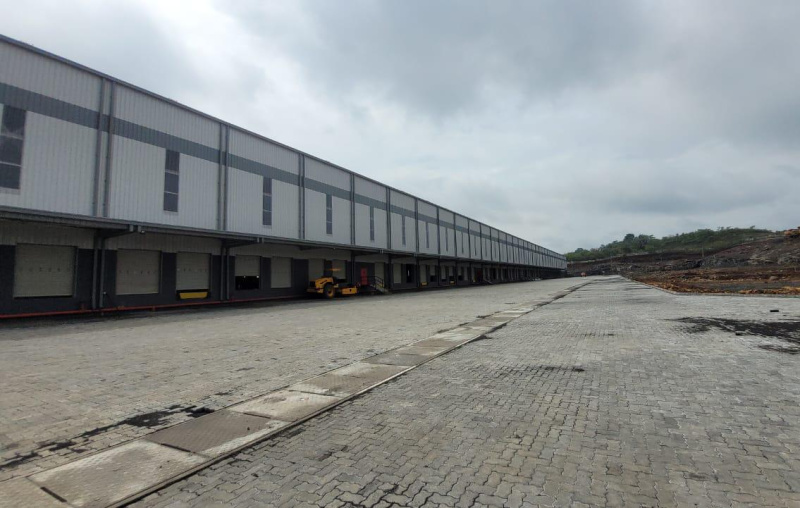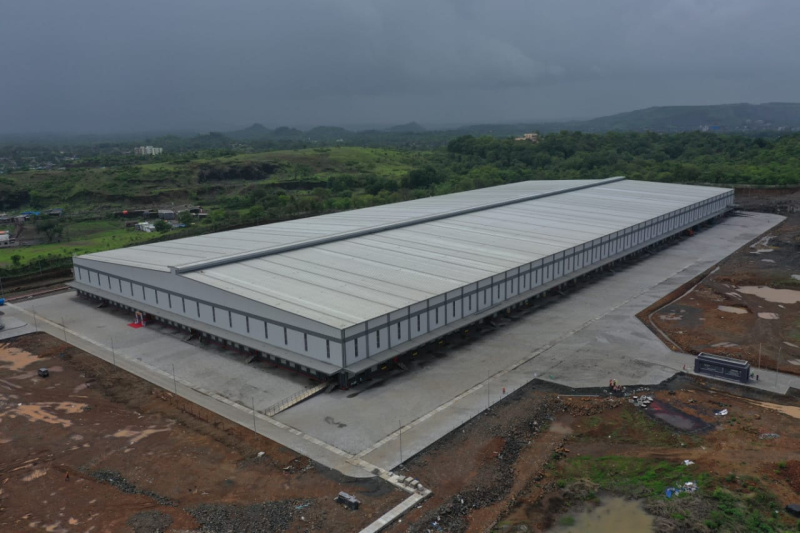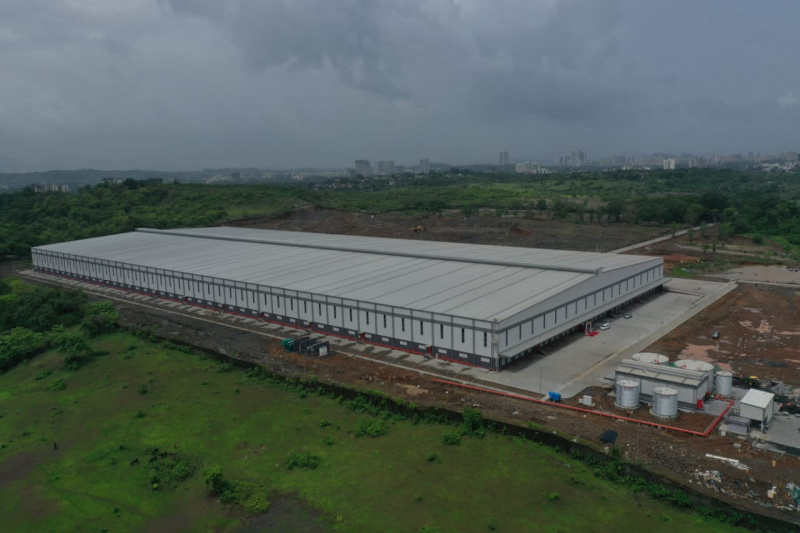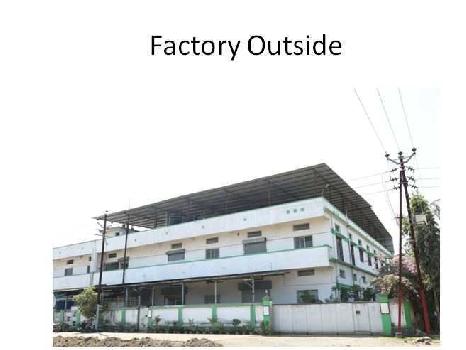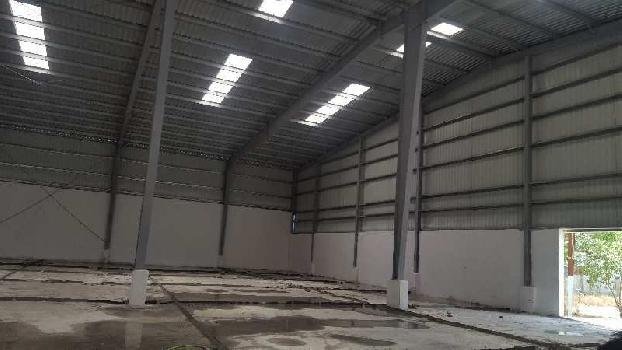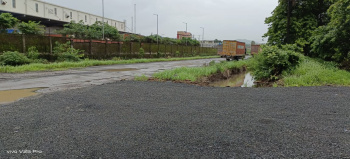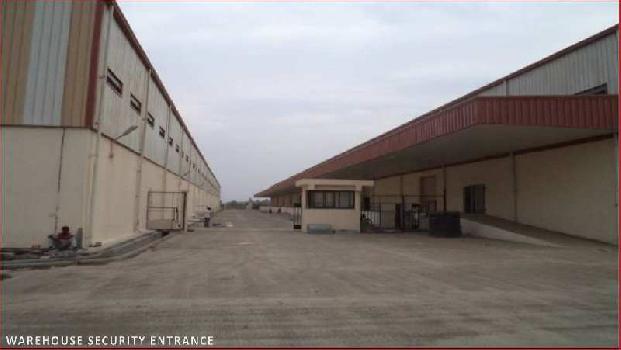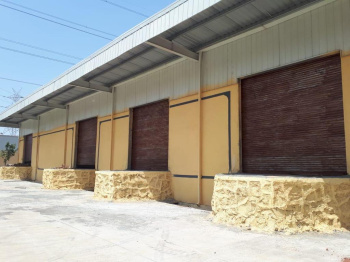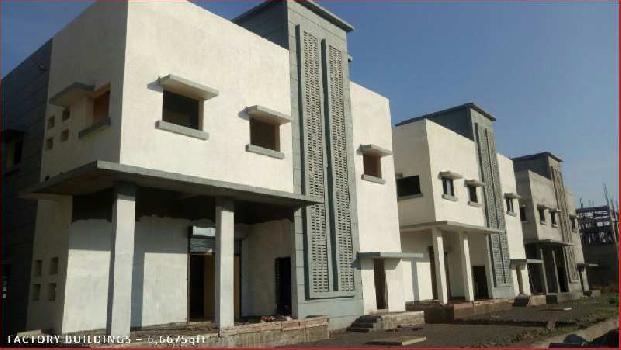- Goregaon, Mumbai, Maharashtra
Avail Warehouse For Lease 3.7 Lac Carpet
titwala-ambivali road kalyan east thane, Kalyan East, Thane
Link Copied
Call for Price
- Pooja Room
Land Mark
-
Hospital
-
Airport
-
Railway
-
School
-
Atm
-
Shopping Mall
-
Bank
-
Bus Stop
-
Metro
Amenities
- Reserved Parking
- Power Back Up
- Rain Water Harvesting
- Intercom
- Maintenance Staff
- Vastu Compliant
- Security / Fire Alarm
- Piped Gas
- Wi-fi Connectivity
- Waste Disposal
Property Description
Section Description
Building Clear Height 13.7 m clear at eaves for WA-1 & 12 M for WA-2 & WA-3
Internal Bay Dimensions 16m x 20 to 25m
Structure Pre-Engineered Building (PEB)
Roofing Material “Standing Seam” Bare galvalume
Roof Slope Roof slope of ratio 1:20
Wall Panel/ Perimeter Wall Metal panels above 3 m high brick wall on periphery
Skylight Panels Polycarbonate panels approximately 4% of roof area only in roof
Louvered Panels Available
Building Ventilation
Passive ventilation system through ridge monitor to achieve 3 to 6 air changes/hour
Canopy Projection & height
4 m from warehouse wall only on docking side, clear height 5m from finished apron level (FGL)
Dock Guards/Bumpers 2 nos. per dock
Fire Extinguisher Available as per IS OR NBC code
Fire alarm & detection system Addressable type fire alarm & detection system with ULFM approved equipment Standard Building enhancements 1 Workers Toilet For standard population count of 1 in 1000 sqft of BUA.
2 Warehouse internal lighting
150 Lux level measured at a height of 1 m from Finished floor level with vacant floor.
Warehouse internal fire sprinkler system
K-115 with moderate hazard condition.
MHE Charging Points 3+3 Nos. for BUA upto 1 Lakh Sq.ft., 5+5 Nos. for BUA above 1 Lakh Sq.ft. 5 Power supply to building 1.25 KVA/1000 sq.ft.
Read More...
Building Clear Height 13.7 m clear at eaves for WA-1 & 12 M for WA-2 & WA-3
Internal Bay Dimensions 16m x 20 to 25m
Structure Pre-Engineered Building (PEB)
Roofing Material “Standing Seam” Bare galvalume
Roof Slope Roof slope of ratio 1:20
Wall Panel/ Perimeter Wall Metal panels above 3 m high brick wall on periphery
Skylight Panels Polycarbonate panels approximately 4% of roof area only in roof
Louvered Panels Available
Building Ventilation
Passive ventilation system through ridge monitor to achieve 3 to 6 air changes/hour
Canopy Projection & height
4 m from warehouse wall only on docking side, clear height 5m from finished apron level (FGL)
Dock Guards/Bumpers 2 nos. per dock
Fire Extinguisher Available as per IS OR NBC code
Fire alarm & detection system Addressable type fire alarm & detection system with ULFM approved equipment Standard Building enhancements 1 Workers Toilet For standard population count of 1 in 1000 sqft of BUA.
2 Warehouse internal lighting
150 Lux level measured at a height of 1 m from Finished floor level with vacant floor.
Warehouse internal fire sprinkler system
K-115 with moderate hazard condition.
MHE Charging Points 3+3 Nos. for BUA upto 1 Lakh Sq.ft., 5+5 Nos. for BUA above 1 Lakh Sq.ft. 5 Power supply to building 1.25 KVA/1000 sq.ft.
Send an enquiry for this property?
Contact Person : Ashfaque Ansari
7738783766
Related Properties in Thane
31000 Sq.ft. Warehouse/Godown For Rent In Bhiwandi, Thane
Mankoli, Bhiwandi, Thane
31000 Sq.ft.
5.27 Lac
92000 Sq.ft. Warehouse/Godown For Rent In Sonale, Thane
Sonale, Bhiwandi, Thane
92000 Sq.ft.
Call for Price
60000 Sq.ft. Warehouse/Godown For Rent In Bhiwandi, Thane
Mankoli, Bhiwandi, Thane
60000 Sq.ft.
6 Lac

