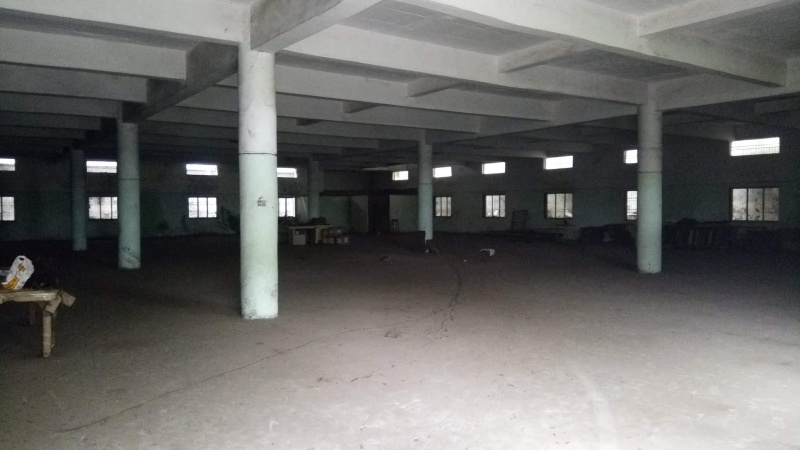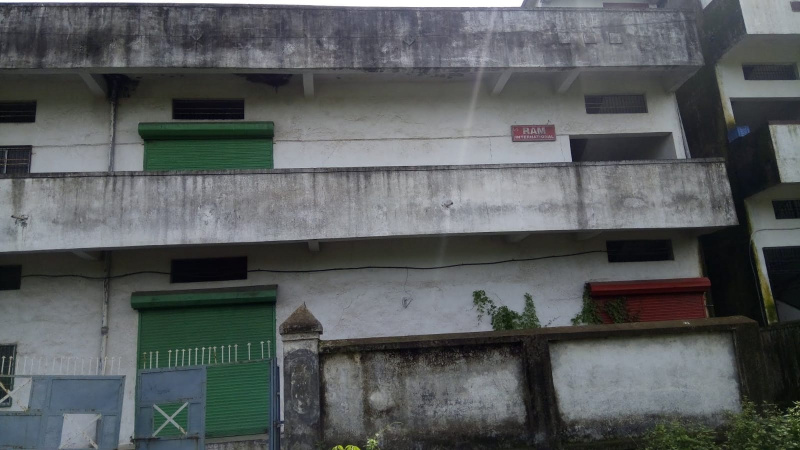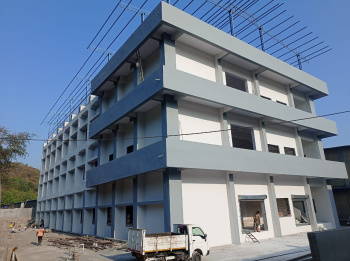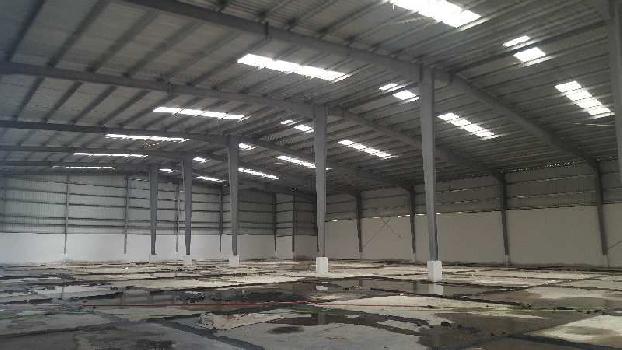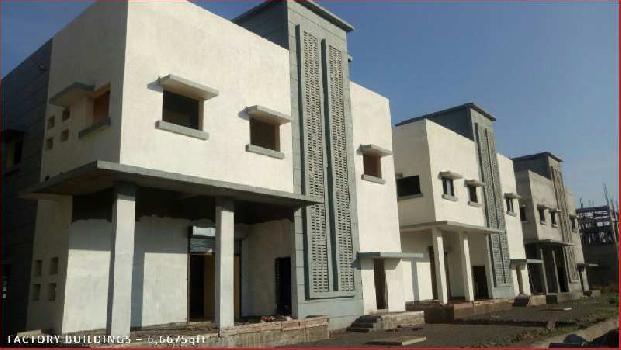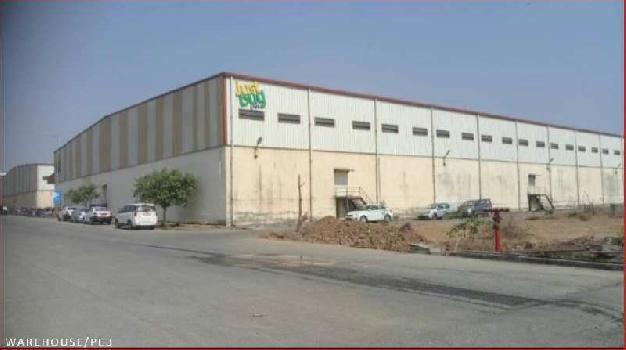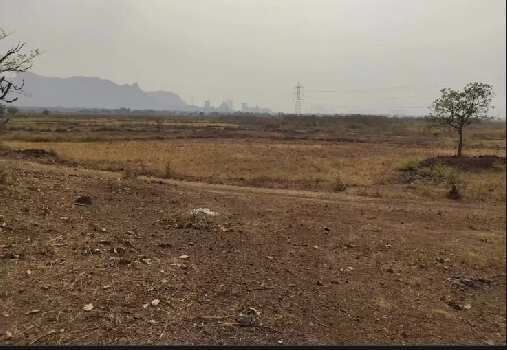- Goregaon, Mumbai, Maharashtra
30000 Sq.ft. Factory / Industrial Building For Sale In Pogaon, Thane
Near kashmira dhaba,bhiwandi nasik highway,bhiwandi, Pogaon, Bhiwandi, Thane
Link Copied
6.50 Cr.
@ Rs 2167 per Sq.ft.
Land Mark
-
Hospital
-
Airport
-
Railway
-
School
-
Atm
-
Shopping Mall
Amenities
- Reserved Parking
- Power Back Up
- Security
- Maintenance Staff
- Vastu Compliant
Property Description
1. Building consist Ground floor plus First Floor RCC Construction each floor 15000 sq.ft. plus 15000 terrace fully covered with shed 45000 sq.ft.
2.In additional 5000sq.ft. area at Ground floor loft constructed for office of Director/ Management and staff
3. Full fledge Conference Showroom constructed 1500 sq.ft. with landscaped Garden
4. Granite flooring ,dust proof air purifier system and air conditioning on ground floor ,water tank storage, canteen area and separate toilets workers and staff
5. Sufficient power connection with Generator back up
6. Reception and Security cabin with car parking areas
7. Director and Management team and Office staff table – chairs & storage
8. Air condition /Basic lighting etc.
9.Lift :- Ground floor to first floor
10.Emergency exit is available at ground floor and 1st floor.
11. Required permission and certification Can be easily available from any Certification Agency.
12. Dust free atmosphere by installing temperature control equipment’s
Read More...
2.In additional 5000sq.ft. area at Ground floor loft constructed for office of Director/ Management and staff
3. Full fledge Conference Showroom constructed 1500 sq.ft. with landscaped Garden
4. Granite flooring ,dust proof air purifier system and air conditioning on ground floor ,water tank storage, canteen area and separate toilets workers and staff
5. Sufficient power connection with Generator back up
6. Reception and Security cabin with car parking areas
7. Director and Management team and Office staff table – chairs & storage
8. Air condition /Basic lighting etc.
9.Lift :- Ground floor to first floor
10.Emergency exit is available at ground floor and 1st floor.
11. Required permission and certification Can be easily available from any Certification Agency.
12. Dust free atmosphere by installing temperature control equipment’s
Send an enquiry for this property?
Contact Person : Ashfaque Ansari
08048428826
Related Properties in Thane

500 Acre Commercial Lands /Inst. Land For Sale In Vadpe, Thane
Vadpe, Bhiwandi, Thane
500 Acre
Call for Price
6667 Sq.ft. Factory / Industrial Building For Sale In Bhiwandi, Mumbai
Vashere, Bhiwandi, Thane
6667 Sq.ft.
1.70 Cr.
92000 Sq.ft. Warehouse/Godown For Sale In Bhiwandi, Mumbai
Vashere, Bhiwandi, Thane
92000 Sq.ft.
27 Cr.

